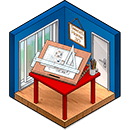The updated version of the free program Sweet Home 3D, which allows you to effortlessly create a plan of the house or apartment, model interior design.
Benefits of Sweet Home 3D:
- catalog of furniture samples;
- Numerous tips that facilitate working with the program;
- user-friendly interface allows you to divide the screen into four main windows at once;
- the catalog contains ready-made samples that can be added to the project design;
- lists of furniture samples used in the project;
- access to information (name, size, etc.) about the furniture samples used in the project;
- sorting lists when selecting the characteristics of interest;
- level plans - a special area where you can draw walls and put furniture;
- 3D Preview - a window previewing the project you have created in 3D mode. You can view the project as a top view or in the "virtual visitor" mode (view from the inside);
- all the program windows have a focus (shown as a rectangle) which contains a list of possible actions.
7 steps of a successful project in Sweet Home 3D:
- Import your building design;
- Draw the walls on top of the downloaded design scan;
- Edit the thickness, colors, and textures of the walls;
- Attach windows and doors to the project and edit their properties;
- Add furniture;
- Adjust the colors and textures of the floor and ceiling;
- We write down the dimensions and print out the result.


Add comment